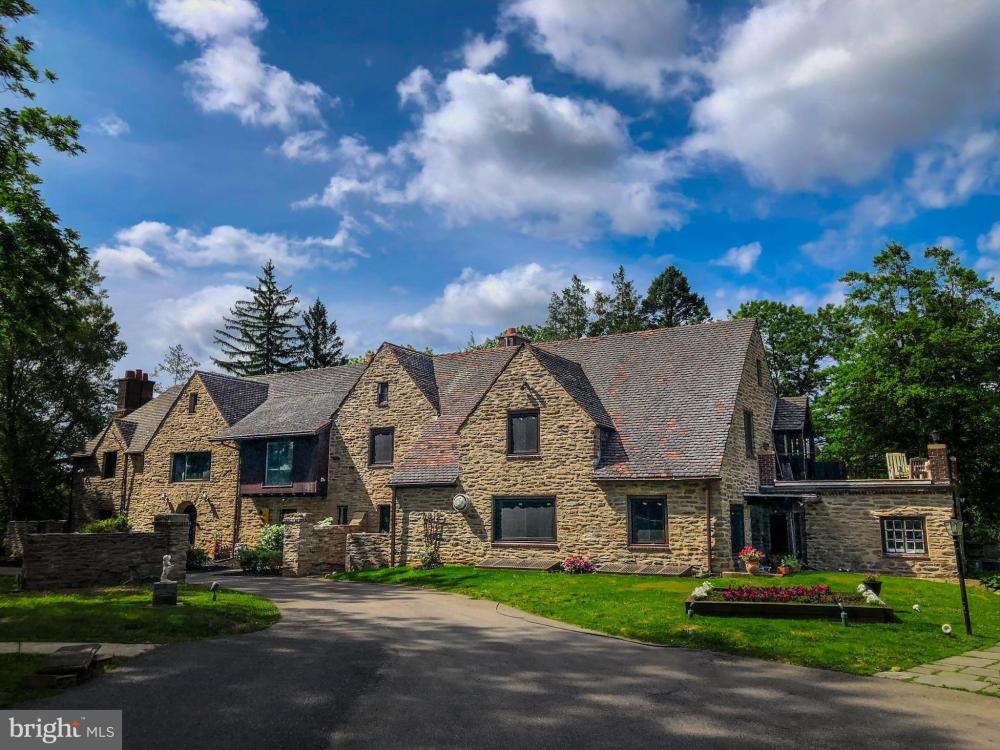1319 Remington Road
Wynnewood,
PA
19096
Property Details
| List Price: |
$3,250,000 |
| Beds: |
8 |
| Baths: |
Full: 4, ½: 2 |
| Status: |
Active |
SqFt: |
8361 Square Feet |
| Agency: |
EXP Realty, LLC |
| Agency Phone: |
(888) 397-7352 |
Description/Comments
| Lot Size: |
2 acre(s) |
| Property Type: |
Residential-Single Family Residence |
| Year Built: |
1950 |
| Notes: |
Once in a lifetime opportunity to own one of the most unique properties on the Main Line in the acclaimed Lower Merion school district. Formerly the esteemed Hires Root Beer estate in Wynnewood , this 8300+ sq ft residence is situated on 2.31 flat acres, offering an abundance of space and privacy. Access the property from the main entrance on Remington Rd or from the rear entrance on Morris Rd, the driveway connects both roads. The stone home exudes timeless charm with its elegant hardwood floors, intricate crown moldings, and wrought iron railings, complemented by a classic clay tile roof. Inside, you’ll find several wood-burning fireplaces and a range of classic details that add to the home’s appeal. Recent updates have enhanced its luxury, including beautifully renovated bathrooms with steam showers. The gourmet kitchen featuring GE Cafe appliances, quartz countertops, gas cooking, two dishwashers, and two refrigerators is ideal for entertaining or a kosher lifestyle. The formal dining room and grand office further highlight the sophistication of the residence. The family room, with it's large stone fireplace, is flooded with natural light and has direct access to the adjacent wet bar. The stunning gallery, with it's high, beamed ceiling and massive fireplace is home to so many possibilities. It is an ideal location to host your catered events, yoga studio/gym or a gallery to display your art collection. Currently, the gallery is set up as a private in-law suite with full kitchen, full bathroom, washer and dryer and private entrance. Off the dining room is a sun room with exposed stone walls and direct access to the terrace. Three bedrooms, one full bathroom , two half bathrooms and a laundry room complete the main level. The second level is home to 5 spacious bedrooms, 3 bathrooms and the laundry room. Three of the bedrooms have a fireplace, two bedrooms have direct access to their own private deck. Outside, the property boasts a huge, beautiful heated, saltwater swimming pool and a carriage house with a charming apartment above the garage. This truly is a one-of-a-kind offering—a dream home for any buyer. |
| MlsNumber: |
-- |
| ListingId: |
PAMC2132068 |
Estimate Your Monthly Payment
| Listing Provided By: |
EXP Realty, LLC, original listing |
| Phone: |
(888) 397-7352 |
| Office Phone: |
(888) 397-7352 |
| Agent Name: |
Krista Templin |
| Disclaimer: |
Copyright © 2025 Bright MLS. All rights reserved. All information provided by the listing agent/broker is deemed reliable but is not guaranteed and should be independently verified. |

