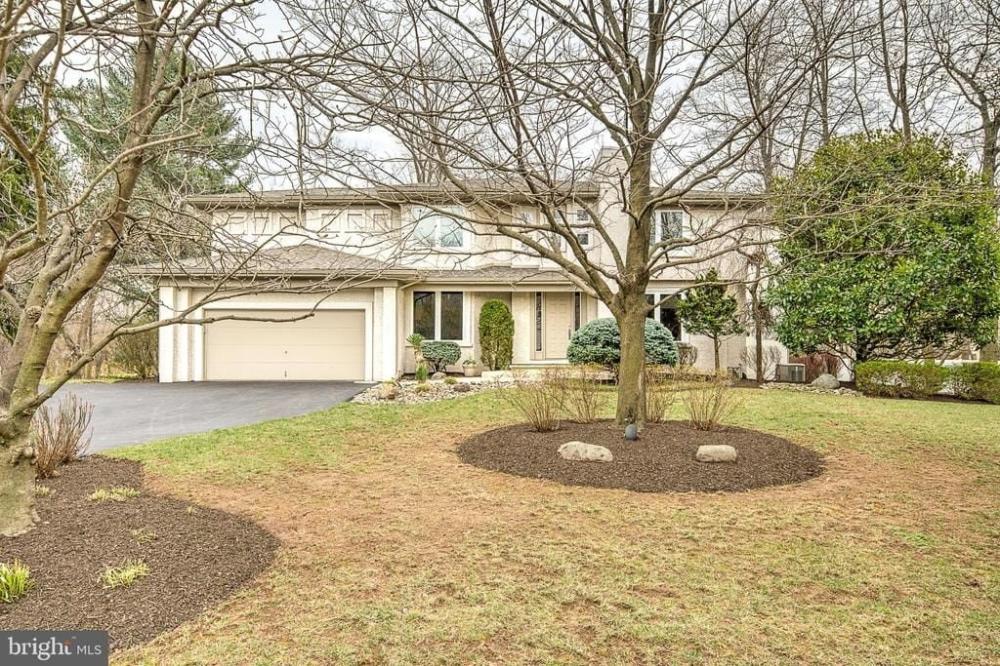| Notes: |
This exceptional home offers endless features, starting with solid maple flooring and a gourmet kitchen fit for the next great chef, complete with a built-in Regency gas fireplace. Enjoy ample space for a full eat-in kitchen and a bar area overlooking the family room and backyard. Step outside to two-tier decks with stunning views.A versatile office (or playroom/sewing room) is conveniently located off the main family room. Entertain with ease in the elegant butler's pantry/bar area, perfect for holiday gatherings. The formal dining room sits adjacent to a cozy living room, while the original family room boasts vaulted ceilings, large windows, and picturesque views. A second office or library, offering a quiet and versatile space, is located just off the foyer.Additional highlights include a two-story open foyer, custom features throughout, four-zone heating, a Kohler gas generator, a water purification/softening system (GAC), less than a year old Thermador double ovens, and high-quality Caroma toilets. A major addition in 2010 expanded the home to include two spacious family rooms and an exceptional primary suite. The suite features a stunning see-through gas Montego fireplace, visible from both the bed and the luxurious primary bath with a jetted freestanding tub, as well as a cozy reading room. The expansive walk-in closet offers built-in organizing systems for ultimate convenience. The second-floor laundry room offers convenience with a sink, mini-refrigerator, and built-in storage, including space for ironing. All bedroom closets feature custom organizing systems, with each bedroom offering a full wall of closet space. The junior suite, formerly the primary suite, includes a relaxing soaking tub and a separate shower area.The (not included in SQ FT) basement is designed for ultimate entertainment, featuring ample space for gatherings, a gym, a home theater with a high-top bar and seating, plus a cozy lounge area for six. Additional highlights include two storage areas, a powder room, an artist's or photography studio, and a convenient kitchenette. |

