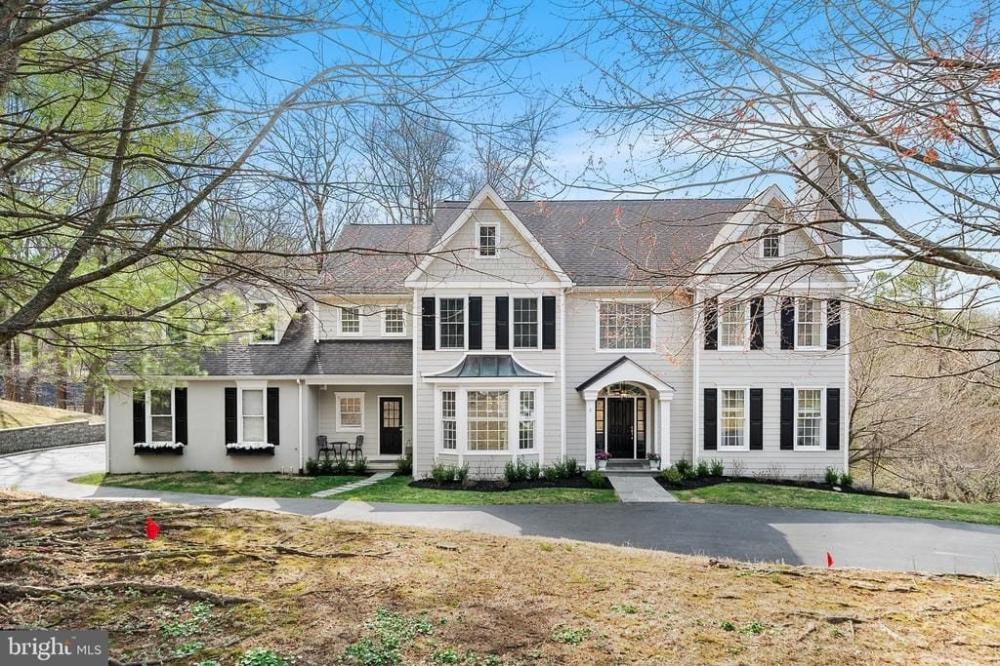| Notes: |
Featuring over $200,000 in upgrades, this beautifully appointed, classic Wayne colonial sits on a full acre in a serene, cul-de-sac community of just seven homes. Inside, a gracious, two-story foyer sets the stage for the immaculate main floor and its many impressive finishes, including hardwood floors, high-end architectural details, neutral paint and recessed lighting. Just off the foyer sits a light-filled dining room with beautiful bay window, chair rail and crown molding. An elegant butler's pantry with glass front cabinetry connects the dining room to the sprawling kitchen-great room beyond. The kitchen includes tasteful white cabinetry, island seating and a large, above-sink window overlooking the peaceful greenspace beyond. Steps away sit a breakfast area with glass sliders leading to the rear deck and a windowed great room with wood-burning fireplace and custom built-ins. Tucked behind the great room you'll find a well-sized playroom that also serves as a home office. Double doors connect this space to a formal living room with gas fireplace. Two powder rooms, an updated mudroom, laundry room and a back staircase complete this fantastic first floor. Upstairs you'll find three spacious secondary bedrooms, one with an ensuite full bath and two that share a hallway bath. The luxurious primary suite includes a separate sitting room, custom window seat overlooking the backyard, dual walk-in closets and a large ensuite bathroom with soaking tub and water closet. The third floor offers endless possibilities with its separate lounge space, bedroom and full bathroom. Back downstairs, the sprawling, newly carpeted lower-level features nine-foot ceilings, an open area that spans the entire width of the home, a wine cellar, powder room and even a home gym! French doors open to a newly expanded rear patio with retaining wall that connects to both an upper deck and fully fenced yard with storage shed. Wrapped in premium Hardie board siding, the home's exterior exudes thoughtful design and care, from the repaved driveway and recently fenced back yard and heated garage. Shopping, dining, recreation and commuting are a breeze thanks to this home's central location just minutes from downtown Wayne, King of Prussia, Devon and major commuter routes. Make plans to tour this masterful blend of luxury, convenience and turnkey living today! |

