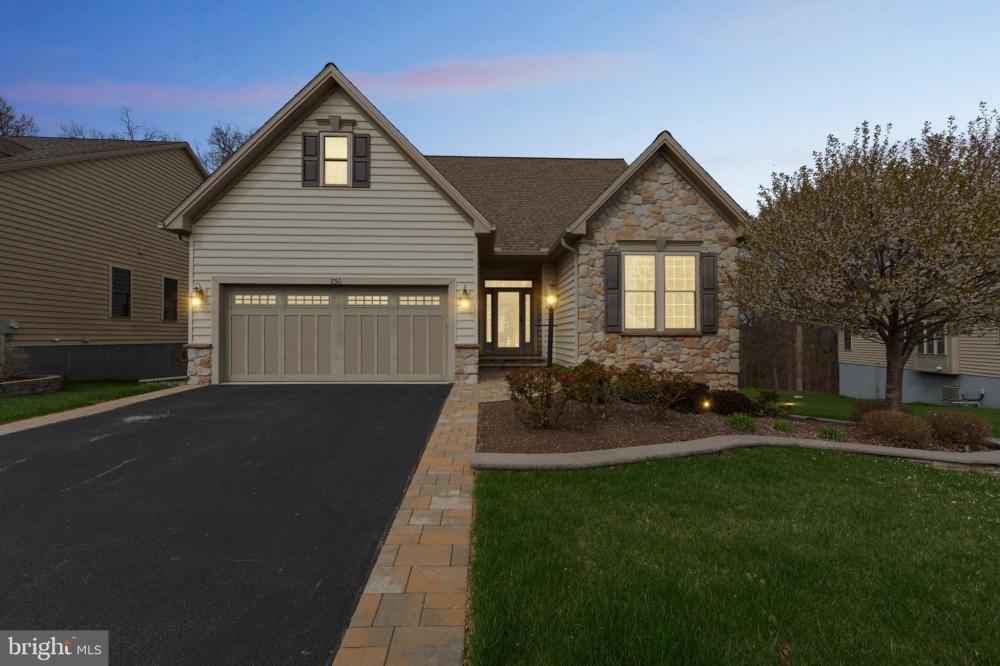| Notes: |
Discover this stunning 55+ single-family home, perfectly situated on an incredible lot with thoughtful upgrades and meticulous details. If you're seeking to move to a 55+ community without sacrificing the features of a spacious single-family residence, look no further. This home offers ample space for family gatherings, guest accommodations, a home office, and areas for entertainment and hobbies. Enjoy spectacular views and expansive outdoor spaces designed for relaxation and socializing.<br />
<br />
An out-of-state move has made this pristine, like-new property available. As you arrive, you'll notice the evident pride of ownership in this meticulously cared-for home. Enter through the gracious foyer, where gleaming hardwood floors, custom window treatments, abundant recessed lighting, and elegant oiled bronze hardware welcome you.<br />
<br />
At the heart of the home lies a grand open area, featuring a spacious kitchen with handsome, creamy cabinetry, exquisite quartz countertops, stainless steel appliances, a generously sized pantry, and an expansive center island. This space seamlessly flows into an inviting family room, complete with a cozy gas fireplace and custom built-ins. The flexible layout includes a bright breakfast nook, reading spot, or formal dining room, which leads to the upgraded, low-maintenance TimberTech deck with stylish black railings, overlooking serene trees and providing access to the private backyard.<br />
<br />
Arched doorways add character as you proceed to the elegant first-floor primary suite. The bedroom features a tray ceiling with uplighting and a ceiling fan, a transom window, and a custom Closets By Design walk-in closet. The primary bathroom is spacious and bright, with an oversized shower, soaking tub, updated vanity and extra cabinetry. Another main floor room, enclosed by glass French doors, serves as a cheerful home office or additional bedroom, complemented by a full guest bathroom. A convenient laundry room and immaculate two-car garage complete the main floor.<br />
<br />
Upstairs, you'll find a large open loft area, complete with its own bedroom, full bathroom, and a stupendous custom closet. This level is ideal for a live-in relative, guests, or as a separate area for quiet activities, reading, crafts, or an additional home office.<br />
<br />
The lower level is a true showstopper, offering expansive space for entertainment and recreation. Beautiful wood flooring leads you to a custom wet bar with a sink, wine and beverage fridges, custom cabinetry, and shelving. This area also features another gas fireplace, custom built-ins, and plenty of room to watch the big game or enjoy family time. A separate room can be used as a guest bedroom, hobby room, or additional home office, with a full bath and two generously sized storage rooms completing the lower level. Step outside to the charming rear paver patio with a pergola, perfect for savoring the serene backyard views and sounds.<br />
<br />
This home was constructed with upgraded landscaping and hardscaping, gutter guards, an enhanced lighting system, sprinkler system, alarm system, and water softener, leaving no detail overlooked.<br />
<br />
Located in the desirable Honeycroft Village community, residents enjoy access to indoor and outdoor pools, a fitness center, bocce ball, horseshoes, and a community garden. With lawn care, snow removal, and trash services taken care of, you can move in and start enjoying life. Nearby, you'll find restaurants, farmers' markets, and shopping, just 20 minutes from downtown Kennett. Schedule your private tour today! |

