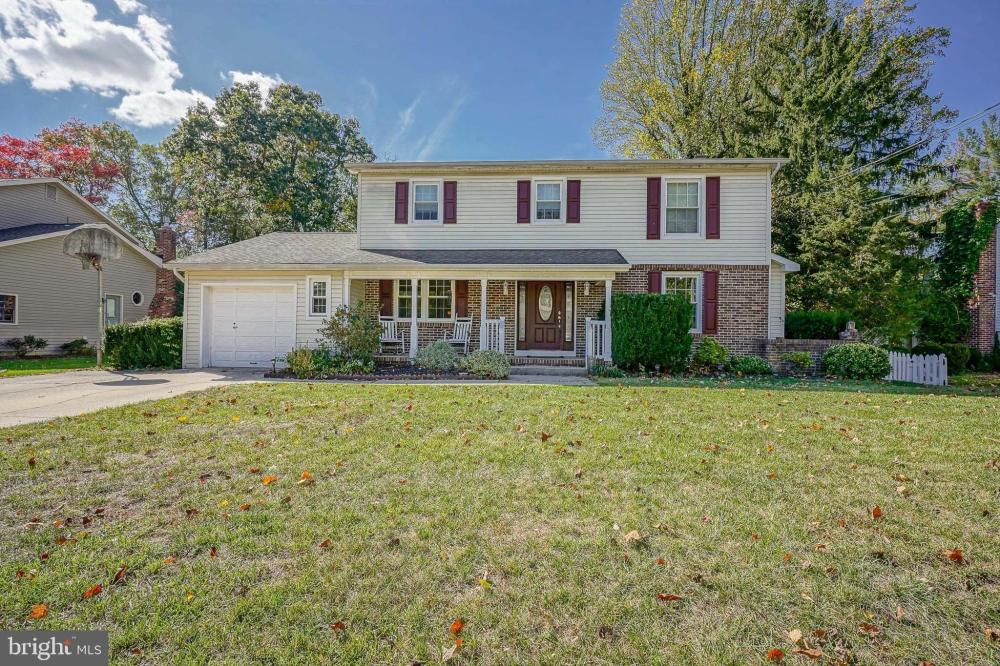| Notes: |
Private showing start on Friday 10/18 after 4 pm, with OPEN HOUSE-SATURDAY 10/19 ; - 12-2:00 pm. <br />
<br />
Don’t be deceived by the front of the house, this home has space, space, and more space, with about 4400 square feet of finished living area, after a 2008 major remodel added a walk out basement, a 2-story addition, and a 300 square foot fiberglass deck.<br />
<br />
Starting at the front, this home has an open porch, where you can sit and watch the children play on one of the least traveled streets in Pitman, with space for 4 cars in the driveway, and another one in the attached garage. <br />
<br />
As you enter the house to a spacious foyer, to the left and right are two large offices, perfect for the work-at-home employees, or as a place for the kids to do their homework. <br />
<br />
At the end of the foyer, you walk into the open floor plan layout, with a spacious kitchen and cabinets that provide all the storage you need, as well as additional cabinets underneath the island, that is large enough for 5 people to sit and eat, while looking onto the living room. <br />
<br />
In the spring, summer and fall, exit off the family room through sliding glass doors to the fiberglass deck, where you will appreciate how quiet the property is, as it backs up to a small stream and woods. In the fall and winter, off the family room, you have another living room with a wood-burning fireplace<br />
<br />
Just let your kids and pets out to play as the backyard is fenced, with a basketball court, an extensive hardscaped patio, and a fire pit area. <br />
<br />
The home features 2 separate staircases into the lower level, with the stairs to the right giving you access to an extra-large bonus room, as well as a theater room, where the projector and furniture are included. <br />
The open stairs to the left take you down into the walkout basement, with another large room for recreation, and a fully equipped workout room, with all exercise equipment and two treadmills negotiable. <br />
<br />
Moving to the 2nd floor, the home boasts 4 large bedrooms, and an upstairs laundry, with the main bedroom featuring its own bathroom with a 2-person jetted tub, a sitting room with a wet bar and more cabinets, and a large walk-in closet. Two of the other bedrooms share a Jack and Jill bathroom, that has 2 sinks and a private bath/shower combination and 3rd sink. <br />
<br />
Other features of the home include a Superior Walls basement in the addition that provides a drain to daylight waterproofing system, a tankless water heater that assures you can fill the two-person jetted tub without concerns of running out of hot water, and dual-zone heating and AC with programmable Nest thermostats.<br />
<br />
The home is situated at the back end of Pitman, but still walkable to the Historic Downtown Pitman area filled with restaurants, coffee houses, shops, and the Pitman theatre, but also within a mile or so to Rowan Boulevard and the University. |

